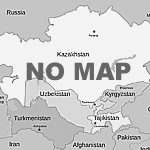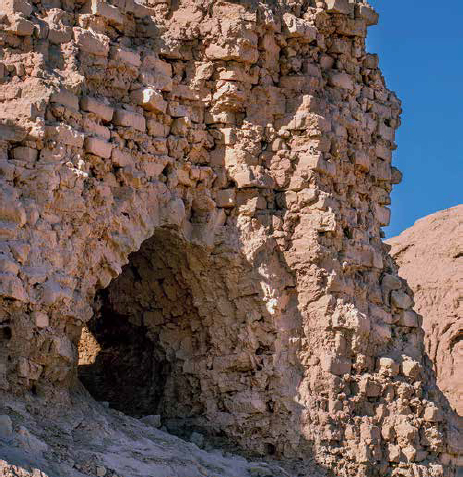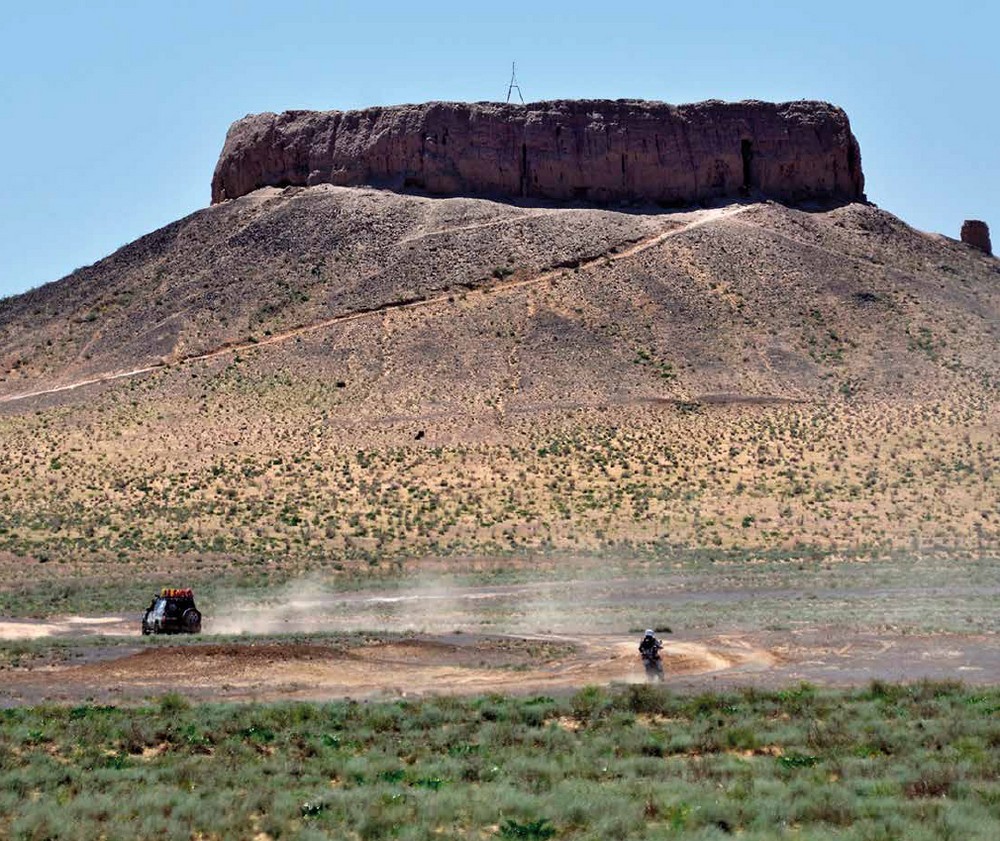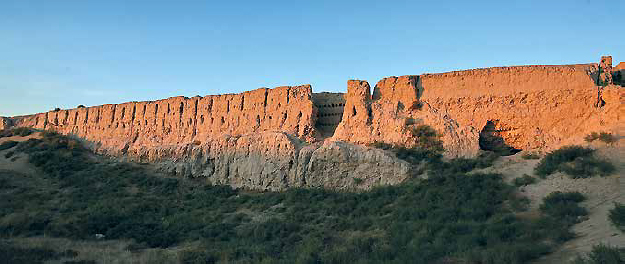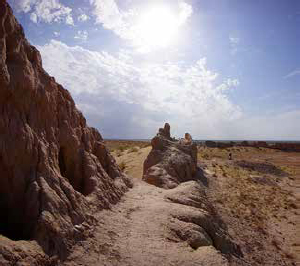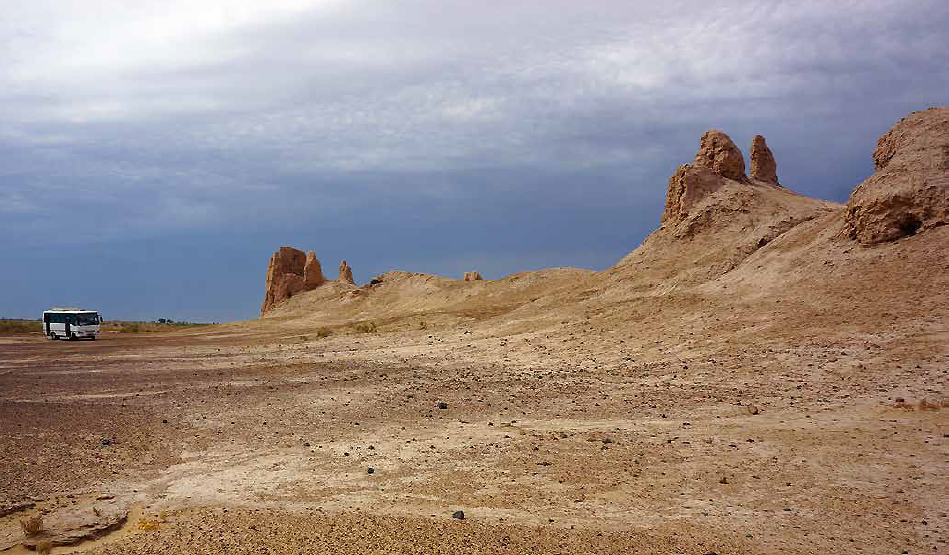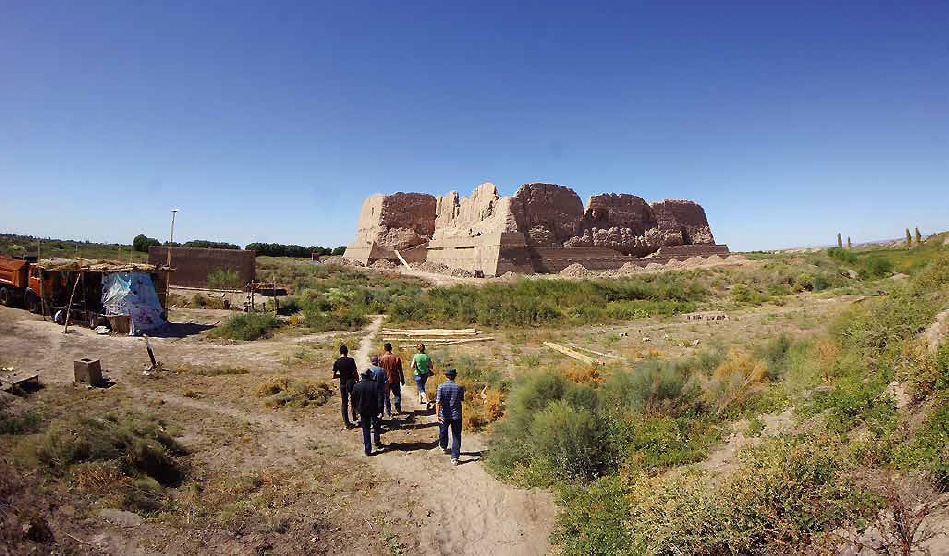12 km from the village of Buston and 50 km from the town of Beruni there is an ancient settlement Toprak Kala with the area of over 17 hectares (500x350m). The amazing size of the ancient building can be seen from the remains of the outer walls up to 20m high, reinforced with square towers. In the 2nd–3rd centuries there was a sacred royal city of the Yuezhi dynasty rulers of Khorezm.
From the entrance on the south side the main street led to the citadel (180x180m) in the north-west corner, fenced off from the city by the wall 10m wide. Along the central street of the citadel there was a large fire temple (40x30m). The dominant feature of the entire city was the "High Palace", the central building of which was built on a brick platform (90x83m) with more than 14m in height.
 |
|
|
Here one hundred and fifty rooms and premises decorated with paintings and sculptures were excavated, also a part of the palace archives was found. The throne hall occupied the central part of the palace; here religious ceremonies involving the King himself took place. A complex of sanctuaries was attached to the hall: the dynastic sanctuary or the "Hall of Kings", Anahita Sanctuary, as well as the "Hall of Victory", "Warriors Hall" and the "Hall of The Deer". Architectural power of the palace was strengthened by three towers (approx. 40x40m) which might play the role of sanctuaries. The two of them flanked the northern corners of the palace, and the third was attached to the central part from the south. A less luxurious tower on the east side of the palace served as the main entrance.
 |
|
|
Sacred ceremonies were held in Toprak Kala in the days of festivities, such as coronation or declaration of war. Also the sacred king's complex included the northern or "Lower" palace as well as the stadium (125 hectars) surrounded by a wall, where ritual contests and parade of troops took place. After the accession of Afrighids Toprak Kala lost its value as the king's cultic center and at the beginning of the 4th century the walls of the city were rebuilt, and the palace was reconstructed to a citadel. By the 5th century Toprak Kala became a place of settlement of the common people and was later abandoned.


